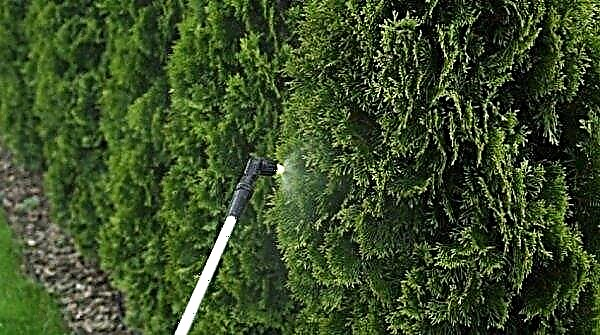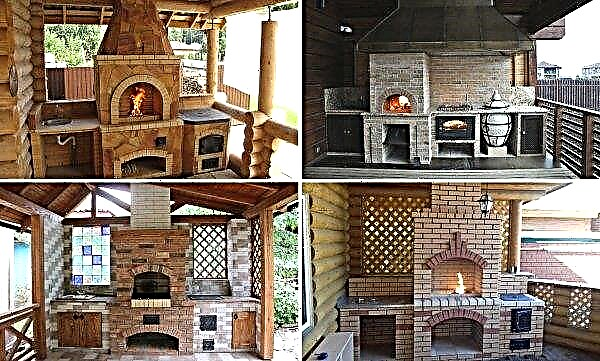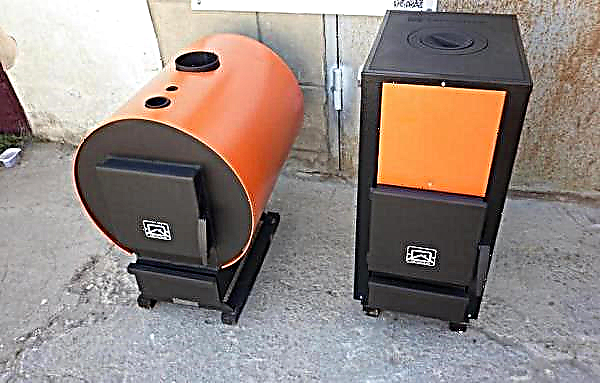The gazebo on the site is an integral attribute of a good holiday and a great addition to the overall design. There are various types of arbors, which, above all, are distinguished by the complexity of the design. From this article you will learn how you can build a gazebo with your own hands in one day, what materials and tools are best used, as well as how to choose the right place to install such a building.
From what material can you build a gazebo in one day
The gazebo on the summer cottage is created in order to provide a comfortable stay and a pleasant pastime. Such designs are of varying complexity and can be made of various materials.

The simplest option available to every gardener is a light gazebo without foundation, which can be built in one day with the help of special tools. For its manufacture, you can use wood, metal or polycarbonate. The choice of material depends on the overall design of your site, financial capabilities and the purpose of the design.
Wood
For the construction of arbors made of wood, you can use almost any beam. This design most often has no foundation, and its basis is bricks, small concrete blocks or paving slabs. They must be evenly distributed around the perimeter of the future gazebo.
Important! In order to prevent the wooden beams from cracking during installation, it is recommended to pre-drill holes in them. So, you can easily tighten the screws and protect the structure from premature damage.
A big plus of this material is its accessibility and ease of handling. To increase the service life of the structure, it is recommended that all wooden elements be coated with protective agents. The natural texture of the tree will give the structure a pristine beauty and charm. Such a gazebo organically fits into any exterior and emphasizes the charm of the surrounding nature.

Metal
Metal structures with forged elements can give the site elegance, sophistication and create the effect of lightness. In general, such gazebos are quite durable and reliable, but they have a number of disadvantages.
This material undergoes corrosion over time, and keeping the structure in good condition is constantly quite problematic and costly. It is also important to note that not everyone can afford to install such an arbor alone. For this, at a minimum, welding skills, additional equipment and a team of assistants are required.

Polycarbonate
This material is gaining popularity among gardeners who want to create a spectacular and stylish place to relax on their site. Polycarbonate is quite light and maneuverable in operation, but such a structure will not be durable. This is due to the limited life of the material: it dries out under the influence of direct sunlight and cracks.
Also, for laying polycarbonate, you will need special knowledge, because with improper installation, water will get into the joints. As a result, condensation forms, which leads to rapid wear. But, in general, subject to all the rules, such arbors look quite stylish and will become a real decoration of your site.

Drawing and dimensions
Developing your own version of the gazebo project is easy.
Check out

This process involves several steps:
- sketch of the building;
- blueprints.
These components of the project will help to plan the location of the gazebo on the plot, furniture and other equipment directly in the building itself, to plan the places for supplying communications, as well as the necessary amount of building materials and tools.
Several useful recommendations will help you design a future structure:
- It is necessary to determine the type of structure. It can be open or closed.
- Think over the design and materials necessary for the construction.
- Locate the gazebo on the site.
- Indicate the dimensions of the future structure. Be sure to mark the drawing length, width and height, the location of the walls, the entrance.
- Perform wiring and water supply schemes if the gazebo is closed.
- Make a foundation plan.
- To think over the manufacturing scheme of the roof and roofing.
- Based on the type of future arbor, it is necessary to indicate the technology of erecting walls, as well as a fireplace, barbecue (if one is supposed).
- Draw drawings with projections of the gazebo, where to include a sectional image and facade.
- Develop a layout plan for fixtures and furniture.
- Consider where the doors and windows will be.
- Design a ventilation system.
Examples of drawings:
The ease of construction, the accuracy of calculations of the required materials depends on how well the project of the future gazebo is completed. Well-planned work ensures the reliability and durability of the future structure.
Necessary materials and tools
To make a wooden gazebo, you need the following approximate set of materials:
- wooden beam of different diameters;
- edged and cladding boards;
- tile or slate;
- fasteners;
- cement-sand mixture;
- brick;
- antiseptic impregnation.
A certain set of construction tools is also needed: a drill, a screwdriver, a hammer, a tape measure, a jigsaw, a drill, a shovel, a building level, containers for concrete and water, a ladder.
Did you know? In London, the architect Patrick Mitchell created an exclusive pavilion cabinet in the form of a curl. It has no corners and fits perfectly into the natural landscape.
To build a gazebo made of polycarbonate and metal, you need a different set of materials, namely:
- profile pipes of different diameters;
- cement-sand mixture;
- polycarbonate.
 You will need tools such as a grinder with a metal disc, a drill, a screwdriver, a welding machine, self-tapping screws, and containers for concrete and water.
You will need tools such as a grinder with a metal disc, a drill, a screwdriver, a welding machine, self-tapping screws, and containers for concrete and water.
Site selection and preparation
When choosing a place to build a beautiful garden gazebo, some aspects should be taken into account:
- Dimensions of the future building. If you plan to build an ordinary small gazebo, then you can choose almost any place on the site. If the structure is large, then you need to choose a zone for it, taking into account all the available buildings in the garden. Also, a wooden gazebo can not be erected in a lowland, if the site is embossed, because it is there that melt and rainwater will flow.
- Terrain relief. It is necessary to choose a flat place for convenient construction.
- Green spaces. Since it is logical that the gazebo is designed to relax and have fun, it should be located among the greenery. Therefore, during its construction, care should be taken to ensure that it fits into the already existing landscape, and during its construction the existing plantations on the site are not damaged.
- Destination. If the gazebo is built specifically for a secluded holiday among the natural beauties, then the site can be selected away from home, among the trees and flowers. If it is intended for eating and relaxing with friends, then it should be located near the house.
- Electrical connection. It is necessary to take into account the ways in which the wiring will be connected to the gazebo. It is worth taking care of this even at the stage of drawing up the drawing.
- Location depending on wind and sun. It is natural that being in this type of structure should be comfortable, so you need to make sure that the structure does not stand in a draft or in direct sunlight.
- If it is assumed that children will be frequent guests in the gazebo, then it should be located in the visibility zone.
- You need to retreat from the apartment building by at least 3 m, in the case of installing the barbecue - by 10 m.

Step-by-step construction
The construction of any type of arbor looks approximately the same and consists of the following steps:
- Designing the structure, including drawings and calculation of the necessary materials and tools.
- Preparation and clearing of the site.
- Marking the territory.
- Foundation laying.
- Foundation preparation.
- Installation of support legs.
- Making harnesses.
- Assembly, installation of the roof and roofing materials.
- Floor arrangement.
- Finish.
Foundation laying
Before directly laying the foundation, it is necessary to prepare all the necessary tools and materials for this, as well as the territory itself. First you need to mark the corners of the future design with pegs, places of the bearing supports, remove the soil layer, dig pits under the supports. Pour sand at the bottom with an even layer of 10-15 cm, moisten and compact well.
Next, you need to install the pipes, fixing them firmly with crushed stone. It is necessary to install reinforcement rods inside the pipes, then fill the voids with gravel or pour concrete. Each pipe should rise about 20 cm above the ground. After that, leave the material to solidify for a week.

After concrete hardens, a layer of roofing material on bitumen mastic is laid on top of the slab of each column. Then, the beams are mounted by attaching them to the foundation posts with bolts in pre-drilled holes. The beams themselves are attached to each other with metal corners.
Important! In order to measure the distance of objects to the ground, you can use the lace stretched over the pegs and the building level.
Bottom harness
Once the foundation is ready, you can begin to manufacture the harness. In order to avoid distortion of the entire structure in the future, it is necessary to choose only the highest quality material. For joining lumber, it is necessary to do a quarter in it, then lay it and connect it with each other with a foundation.

After that, supports are installed, which are attached to the harness. In order to fix the lower belt, on one support with a marker, a mark is applied at the required height, and then, using the building level, it is transferred to all other racks. If the supports were installed directly in the ground, then the harness is built on them.
Pillars
Pillars, or the frame, can be made of any material, for example, timber, metal or stone. The frame must be strong, because it will have to withstand not only the weight of the roof of the building, but also possible rainfall. Most often erect pillars of wood or metal. In rare cases, it can be brick, plastic.
The metal frame has some advantages over other types:
- strength;
- ease of construction;
- fire resistance;
- mobility.
The disadvantage is the possibility of rust. A wooden beam is used to build a gazebo much more often than any other type of material. Its main advantage is environmental friendliness, and the disadvantage is its susceptibility to damage by insects and moisture.

The construction of the frame begins with the installation of corner posts - pillars. Before their construction, grooves under the rafters are taken out at the upper end. Then, holes are drilled in the end and put on the rods that are installed in the foundation. After this, the process of constructing the upper harness of the arbor, and then the installation of the railing, goes on. Their comfortable height is 90 cm from the floor.

Roof and roof
When choosing roofing material for the roof of the gazebo, you need to be guided by wishes and financial capabilities.
The most popular options are:
- Ondulin. Attractive, inexpensive, lightweight material, but short-lived.
- Polycarbonate. Transparent, not heavy and affordable. Easy to mount with your own hands.
- Metal tile. Suitable for any kind of roof.
- Decking. Suitable for open light options for gazebos.
- Shingles. Durable and durable option. Requires preliminary roof sheathing with plywood or other building material.
Did you know? In the city of Tver (Russia) there is a unique gazebo in the form of a ship made of wooden beams on which unique drawings are applied. About 6 months and 200 thousand rubles were spent on the construction of this structure.
The rafter system of the building must be assembled on the ground, and after manufacturing it must already be mounted on the frame and fixed. You can choose single-slope, gable and four-slope option. If the roof is made of timber, it is interconnected using a spire and a metal apron.
In addition, it is attached to each upper corner of the frame posts. When choosing a roof for a roof, you can pay attention to corrugated board or metal tile. And if the choice fell on one of the types of soft tiles, then before the direct installation of the roof, the roof is additionally sheathed with plates.

Wall cladding
The next stage of construction will be wall cladding. Most often, it is made only to the level of the railing, while the upper part is left open.
For this stage, you can choose the following materials:
- OSB board, lining or block house. These options have an aesthetic appearance and help to additionally fasten the entire construction of the gazebo.
- Decking. Such a coating is easily erected, protects the room itself from adverse weather conditions.
- Decorative grill. It gives light partial shade, so it can sheathe not only the lower part of the gazebo, but the entire wall.
- Polycarbonate. Not suitable for all types of arbors. It is easy to build, transmits light and protects from winds.
- Climbing plants. Not too protective against wind and rain. They give a good shadow, look beautiful.
You can also choose this type of construction of the gazebo, where the walls are not provided at all.
Flooring
For flooring, choose the material based on the type of arbor. If it is open type, then the flooring should be made of more durable and reliable components, because weather conditions have a huge impact. Wooden material is beautiful, not expensive, environmentally friendly and easy to install.
Begin by installing and securing a wooden beam. You need to use not too thick specimens, while leaving gaps between the boards for ventilation. After laying, the floor is covered with an antiseptic, varnish or paint.

A variety of wood coatings are materials such as:
- decking - used for a flat surface without a concrete base, easy to disassemble;
- deck board - used to avoid rotting or damage by fungal organisms;
- terrace board - durable material needed to make a perfectly flat floor surface.
Behind wood flooring types regular care and monitoring of the appearance of the fungus is necessary. Concrete coating Suitable for solid brick structures. And given that when constructing such arbors, a rough version of the concrete floor is already there, many builders leave it. But it is much better if the top layer of the foundation is still poured again with cement mortar.
Check out

Porcelain Tiles It is clay baked at high temperatures. Very durable material, used mainly for laying large areas.
Such a coating is used over a concrete floor. The disadvantage is the limited range of shapes and colors, as well as the difficulty in processing.
Paving slabs quite difficult to install. Before work, you need to prepare the surface: pour a few layers of sand and gravel, then wet them abundantly. When choosing such a coating, it should be noted that in winter it is extremely slippery.
Now you know what materials are best used to make gazebos in the country in one day, as well as how to properly install structures with your own hands. Such structures will become an adornment of your site and a cozy place to relax. During construction, you can show your imagination to create a real masterpiece, choosing an interesting design and size.












