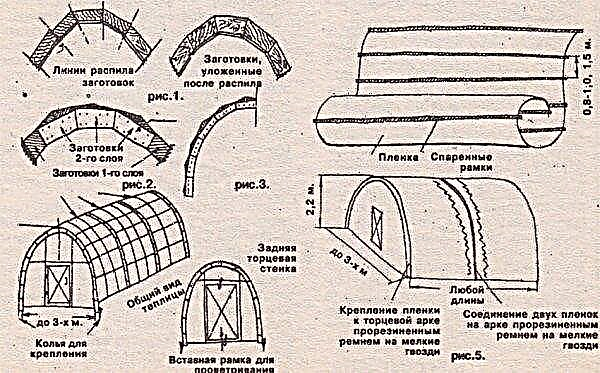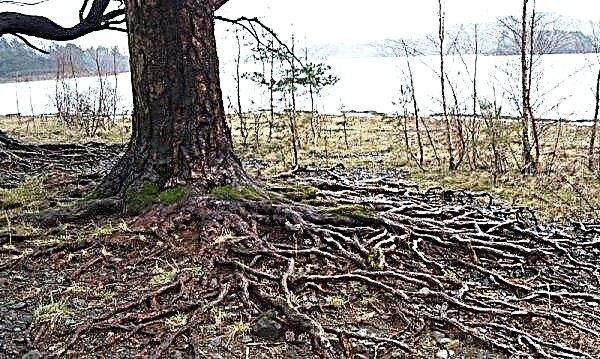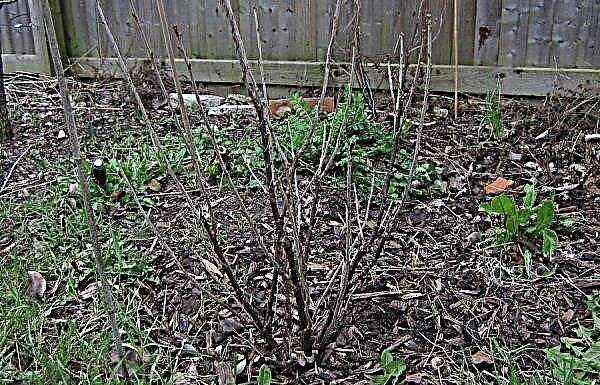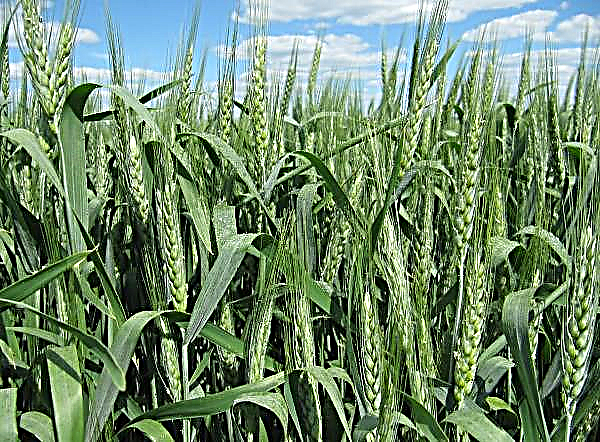When decorating open spaces, homeowners usually consider horizontal planes. But it also happens that the site is inclined or is part of a hill. Then the lawn, flower garden or garden is made multi-tiered - with a height difference between levels. Retaining walls are used to strengthen these tiers. Read more about how to use them in landscape design, read further in the material.
What is a retaining wall
In most cases, a support or retaining wall is used to restrain soil sliding and give the slope a distinct form. It harmoniously fits into the landscape on a site with a hill or a wall of a ravine. On a high slope of a country house, you can always create a multi-level terrace.
Did you know? Before The 18th century retaining walls were erected with a high margin of safety, and on the outside they were decorated with marble, limestone and sandstone.
Regardless of whether the support is decorative or performs utilitarian functions, it can be made of various materials. Only those options that are capable of withstanding ground pressure are practiced.
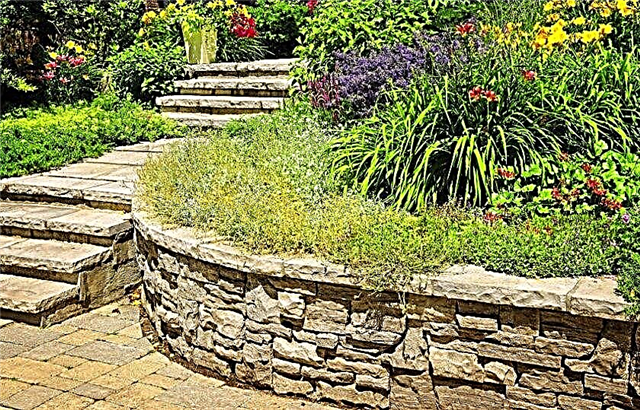
For the construction of the wall, the following factors must be considered:
- soil type - the strength of the soil impact on the support depends on this;
- the presence of a slope of the structure itself;
- natural objects - groundwater, frost;
- technogenic factors.
Reinforced walls are made with the addition of reinforcement - this improves their ability to withstand pressure. If we are talking about securing a slope, then this is a more complex type of support and to create it you need to carry out a number of engineering calculations. Then the structure is built taking into account all the parameters in order to stand for many years.
Important! Installing a visor or canopy can extend the existence of the wall. They will not allow water to destroy the masonry and the seams between its elements.
The retaining wall consists of several parts:
- foundation - it is located underground;
- aboveground parts;
- drainage system.
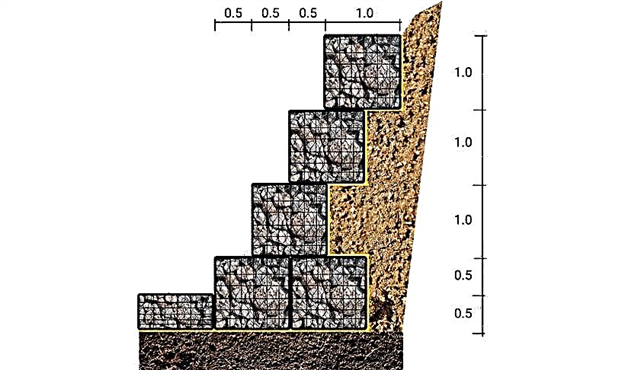 Even if it is a decorative design, it has the same elements. As for drainage, it is thought over immediately. It can go along the structure, diverting water beyond its limits, or consist of several pipes mounted in the wall to organize the drain.
Even if it is a decorative design, it has the same elements. As for drainage, it is thought over immediately. It can go along the structure, diverting water beyond its limits, or consist of several pipes mounted in the wall to organize the drain.
Landscape design application
Retaining walls allow you to transform the landscape into tiers, creating a beautiful masonry and complex relief, so they are quite popular.
Depending on the purpose in the design, the following ideas for organizing the support can be used:
| Place of use | Description |
| The boundary between the planes | It is created if the hill is inside the plot and one part of the yard is located above it, and the second is lower. |
| Backyard terrace | Levels a steep slope and separates one zone from another. For example, the recreation area from the playground. |
| Patio Base | Crashes into a slope and forms a patio with a wall and seats. |
| Exit to the sidewalk | It forms a wall with steps along which the owners of the site go down to the sidewalk from their home. |
| Edging the garden with the creation of a patio | Creates a wall, at the top of which there is a part of the courtyard, and below - a small secluded courtyard. |
Select material to create
Among the materials from which the wall can be made are used:
- brick;
- wood;
- a rock;
- concrete;
- concrete blocks;
- limestone;
- flagstone.
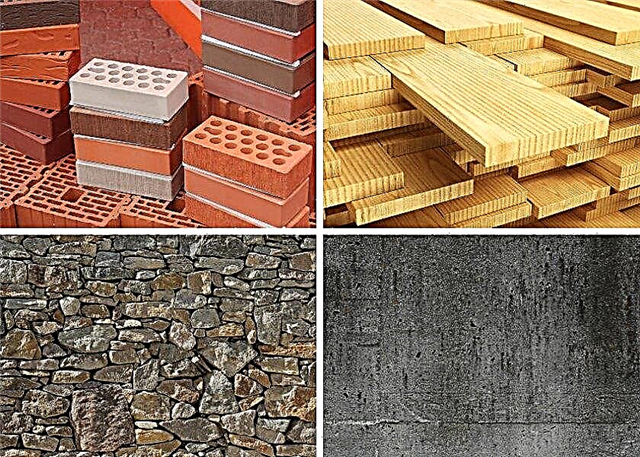
But before proceeding with the selection, pay attention to the technical capabilities of the main and most commonly used materials:
| Material type | Technical features | Landscape application |
| Wood | Fastened with screws, spikes or fittings. Needs a basic support of crushed stone and T-shaped bars for fastening. To create such a wall, fir and pine are used. Lumber from them withstand prolonged contact with the soil and can last up to 40 years. | Often used in the garden or in the backyard. Suitable for natural landscapes in country style, Japanese, modern. |
| A rock | With sufficient drainage, walls made of stone, brick or concrete blocks are strong and durable. But a bricklayer is needed to install them. The walls of the formwork are supported by a reinforced concrete base installed below the freezing line of the soil. To eliminate soil pressure, drainage holes are required. If the wall is laid without using concrete, then it needs support from crushed stone. | Often complemented by weaving plants that create a special decor. |
| Concrete | The most durable and durable material. It can be stamped, painted, lined or cut "like a stone." Such walls are based on a reinforced concrete base and require a foundation. | Concrete structures should not be monophonic. The design uses different shades and additional decor to create an exclusive pattern. |
| Concrete blocks | A suitable choice for amateur craftsmen due to its light weight, smooth sides and secure attachment. Blocks can be combined with each other without solution. Lean on the basis of crushed stone. | Blocks - neutral gray. They are huge and textured, able to add depth to any garden. The stone steps embedded in them look good both in the country house and in the city. |
| Brick | Used for facing concrete walls. But it can also be used as an independent material. | The combination of bricks of different texture or color will add an interesting appearance and texture to the support, especially if they coincide with a tiled garden coating. |
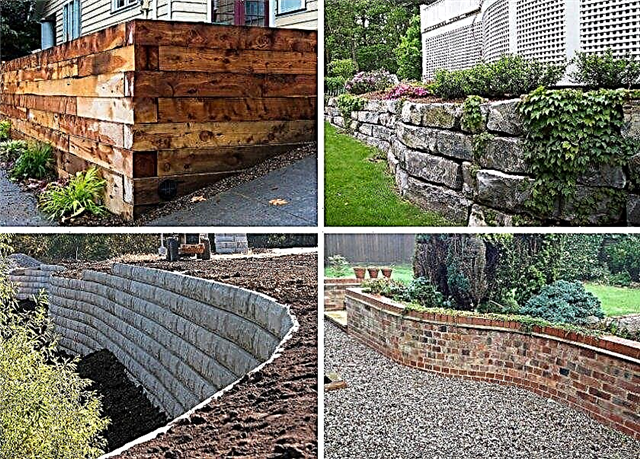
Retaining wall construction
For a beginner, the construction of a retaining wall is better to start with blocks. The permissible height of this design is up to 70 cm. Start the work by calculating the layout. To do this, you need to know the height of the block and its width. Then, using a building cord and pegs, you can outline the contour of the wall and measure it. Also mark all curved faces. Determine how much material you need by dividing the total length by the size of one block. Clean the site of weeds and proceed with the start of construction work.
Important! Buy 15% more blocks than you measured. Some will need to be cut in places of bends, while others will come in handy for possible subsequent repairs.
Building a wall with your own hands from blocks consists of several steps:
- After marking, start digging a trench. Its depth should be at least 15 cm and a width of 30 cm (or a size twice the width of the block).
- If the trench goes downhill, then still adhere to one plane to put the blocks straight.
- Tamp the bottom.
- Put crushed stone into the pit, level it with a rake and compact it. Be sure to verify accuracy with a level.
- Starting at the end of the row, install the first block. Check that it stands straight on either side.
- Lay the next block so that it coincides with the neighboring one. Continue to install the first row, periodically checking for evenness.
- Fill the resulting voids with crushed stone (after installing each row, sweep away dust and crumbs from its surface).
- After installing several rows, lay a waterproofing layer. The material should be enough to reach the top of the blocks.
- The space between the wall and the soil is filled with gravel.
- Lay the last two rows using concrete glue or cement mortar.
- Create a canopy of tile materials so that it protrudes beyond the wall, protecting it from moisture.
- Cut off excess waterproofing.
- Seal the space between the wall and the ground, filling it with gravel.
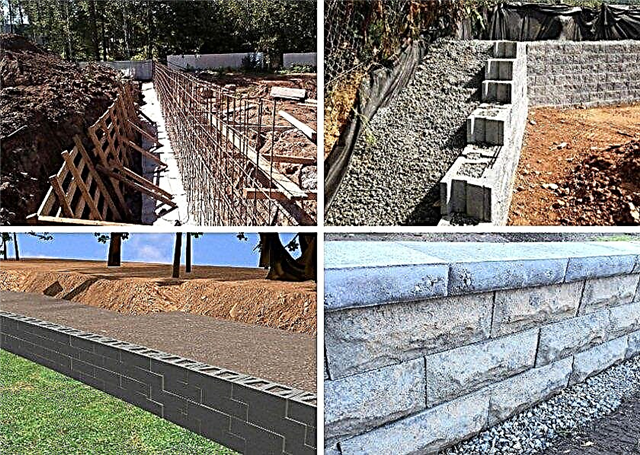
Features of the use of gabions
Gabions are double hexagonal wicker baskets made of galvanized steel mesh. Their cells are the same size. Inside the product is filled with natural stone. The grid keeps it from moving.
Gabions have been used for more than 100 years to clad water channels and stabilize slopes. They are characterized by flexibility, durability, strength, permeability of water and air, environmental friendliness and reliability. Low cost and good appearance can also be attributed to the advantages of the material.Did you know? The Great Wall of China is more than 2300 years old, and its length is more than 21 thousand kilometers.
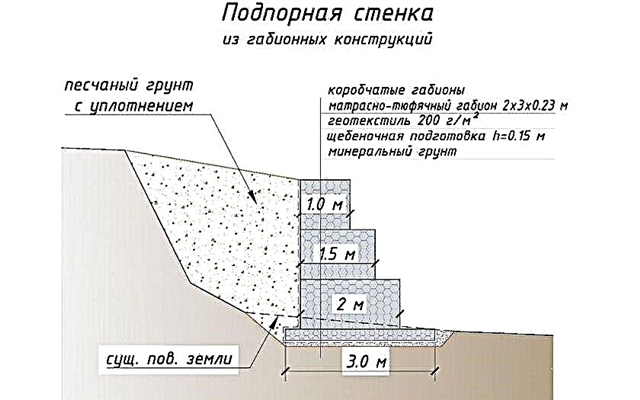
This design allows you to withstand quite significant loads. This property is especially important on unstable soils - where groundwater or earthquakes can disrupt the structural support and lead to collapse. The drainage of such a wall is carried out naturally due to the porous structure. In addition, the design feature allows you to remove excess moisture from the slope itself, which is held by gabions.
What affects the stability of retaining walls
The finished wall is affected by several different factors. Among them are the forces of gravity and the destruction of slopes:
- soil swelling in winter during freezing;
- wind force if the structure exceeds a height of 1.5 m;
- frequency and intensity of vibrations in earthquake-prone areas or where the railway passes;
- groundwater and storm water.
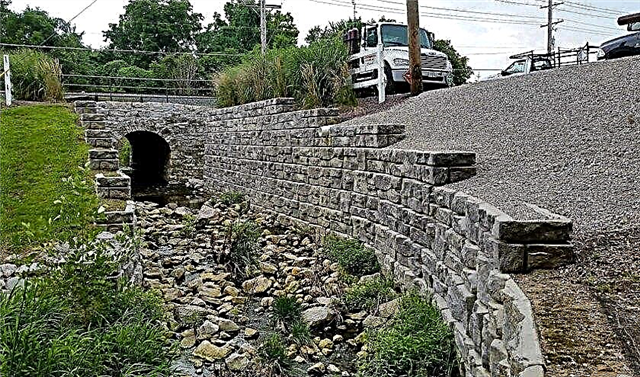
The choice of materials helps to avoid the influence of certain factors.. There should be no stress at the bottom of the structure. The maximum pressure on the wall should not exceed its bearing capacity. Safety factor should be at least 2 for lateral forces and 1.5 for general. Therefore, it is necessary to carefully analyze the stability of the slopes in order to avoid destruction.
Important! On unstable slopes, discard the choice of curved structures and options without concrete bonding, as the construction will be short-lived.
Modern building materials and technologies allow to realize any project. But given the fact that the slope is a rather complicated area, carefully check all the calculations before buying materials and starting construction. The absence of design errors will allow the wall to last longer.

